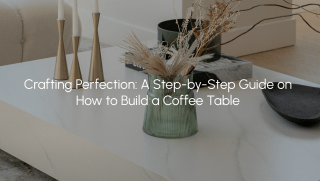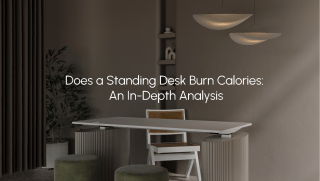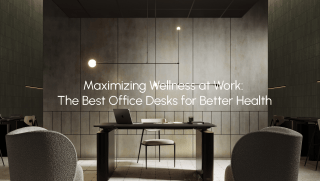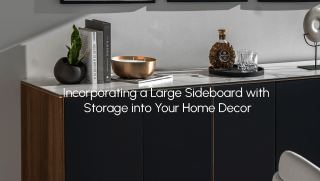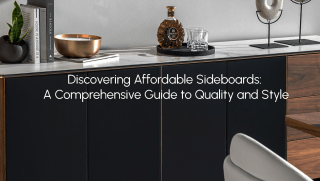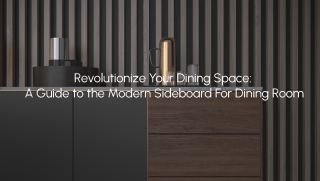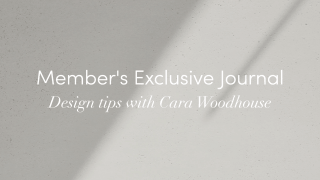The importance of modern kitchen floor plans
When it comes to designing a kitchen, the floor plan is a crucial aspect that sets the foundation for a functional and stylish space. Modern kitchen floor plans have gained popularity for their ability to seamlessly blend style and functionality. These floor plans are designed to optimize space, create an efficient workflow, and provide a welcoming atmosphere for family and guests.
A well-designed modern kitchen floor plan can transform your cooking experience and enhance the overall aesthetic appeal of your home. It allows for easy navigation between work areas, maximizes storage capacity, and creates a seamless flow between different zones in the kitchen. Whether you have a small or large kitchen space, a modern floor plan can make a significant difference in how you use and enjoy your kitchen.
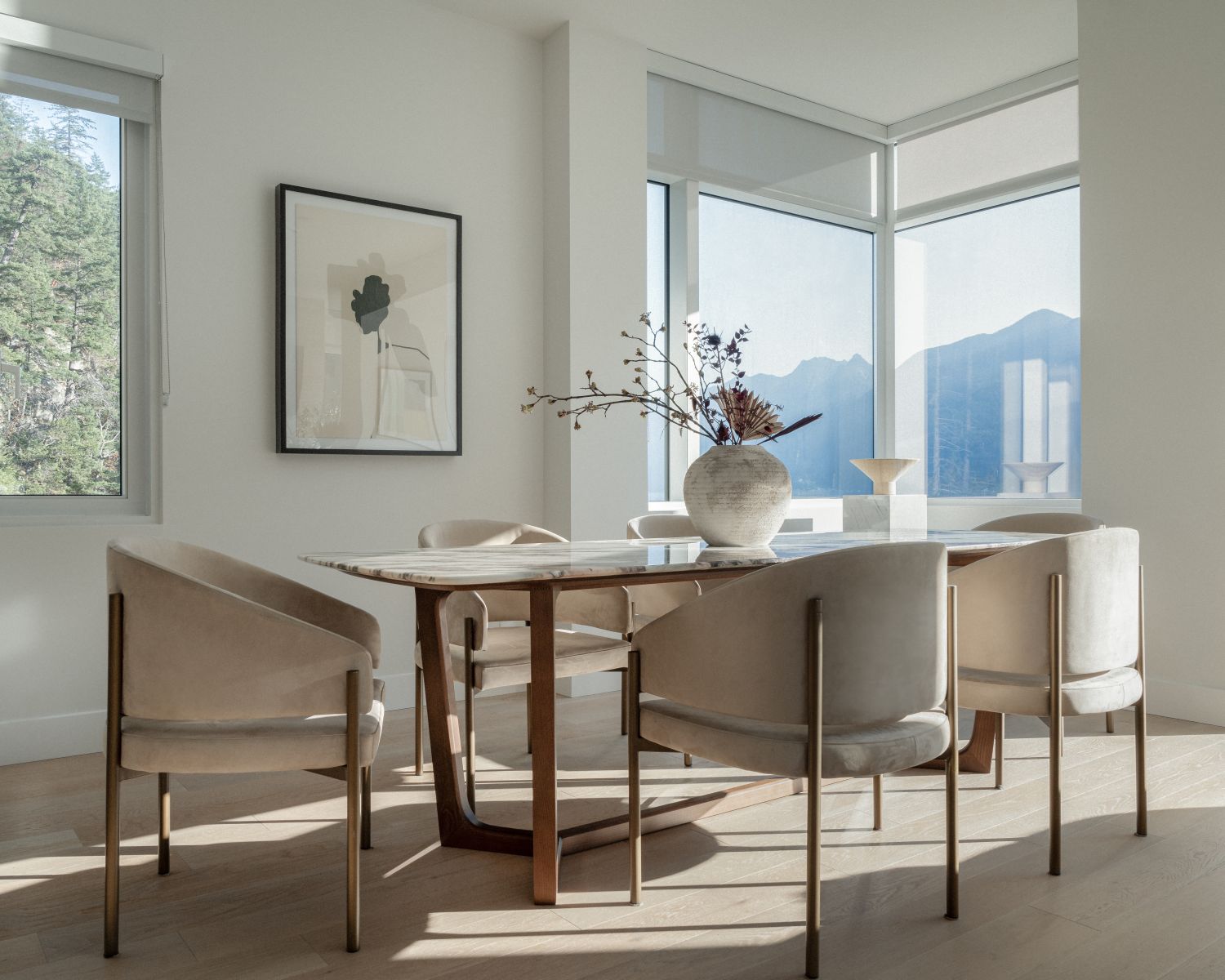
Key factors to consider when designing a modern kitchen floor plan
Designing a modern kitchen floor plan requires careful consideration of several key factors. First and foremost, you need to assess the available space and determine how to best utilize it. Consider the shape and size of your kitchen, as well as any architectural features that may impact the layout.
Next, think about your cooking habits and lifestyle. Do you frequently entertain guests? Are you an avid cook who requires ample counter space and storage? Understanding your needs and preferences will help you design a floor plan that caters to your specific requirements.
Another crucial factor to consider is the workflow within the kitchen. The work triangle concept is often applied in modern kitchen design. This concept ensures that the stove, sink, and refrigerator are positioned in a triangular arrangement, creating an efficient workflow. Additionally, consider the placement of other essential elements such as the dishwasher, pantry, and kitchen island.
Popular modern kitchen floor plan layouts
There are several popular modern kitchen floor plan layouts that you can consider for your own kitchen. One of the most common layouts is the U-shaped kitchen, which features cabinets and appliances along three walls, creating an efficient work triangle. This layout is especially suitable for larger kitchens and provides ample storage and countertop space.
Another popular layout is the L-shaped kitchen, which utilizes two adjacent walls to form an L-shape. This layout maximizes corner space and allows for flexibility in design. It is suitable for both small and large kitchens and can easily accommodate an island or dining area.
For smaller kitchens, a galley kitchen layout may be the best option. This layout features cabinets and appliances along two parallel walls, creating a streamlined and efficient workspace. It is ideal for one-cook kitchens and can be enhanced with clever storage solutions to maximize space.
Maximizing space and functionality in a modern kitchen floor plan
Maximizing space and functionality is a key goal when designing a modern kitchen floor plan. There are several strategies you can employ to achieve this. Firstly, consider incorporating multifunctional elements into your design. For example, a kitchen island can serve as both a prep area and a dining space. Similarly, installing cabinets with pull-out shelves or drawers can maximize storage capacity and make accessing items easier.
Another way to maximize space is to utilize vertical storage options. Install tall cabinets that reach the ceiling to make use of every inch of available space. Additionally, consider utilizing the space above your kitchen cabinets for storing infrequently used items or displaying decorative pieces.
To enhance functionality, ensure that there is sufficient counter space for food preparation and cooking. Incorporate enough storage for all your kitchen tools and utensils, and consider the placement of appliances to facilitate a smooth workflow. Additionally, think about incorporating dedicated zones for specific tasks, such as a baking area or a coffee station.
Stylish design elements for modern kitchen floor plans
In addition to functionality, modern kitchen floor plans also prioritize style and aesthetics. There are several design elements that can elevate the visual appeal of your kitchen while maintaining a modern and cohesive look.
Start by selecting a color scheme that complements the overall design of your home. Neutral tones such as white, gray, and beige are popular choices for modern kitchens as they create a clean and timeless look. You can add pops of color through accessories or accent walls to inject personality into the space.
Consider incorporating natural materials into your kitchen design. Wood cabinets or countertops can add warmth and a touch of nature to the space. Additionally, materials such as glass or stainless steel can be used for backsplashes or cabinet hardware to create a sleek and contemporary look.
Another stylish design element to consider is the use of open shelving. Open shelves can add visual interest to your kitchen and provide an opportunity to display decorative items or your favorite cookbooks. Just be mindful of keeping them organized and clutter-free to maintain a clean and modern aesthetic.
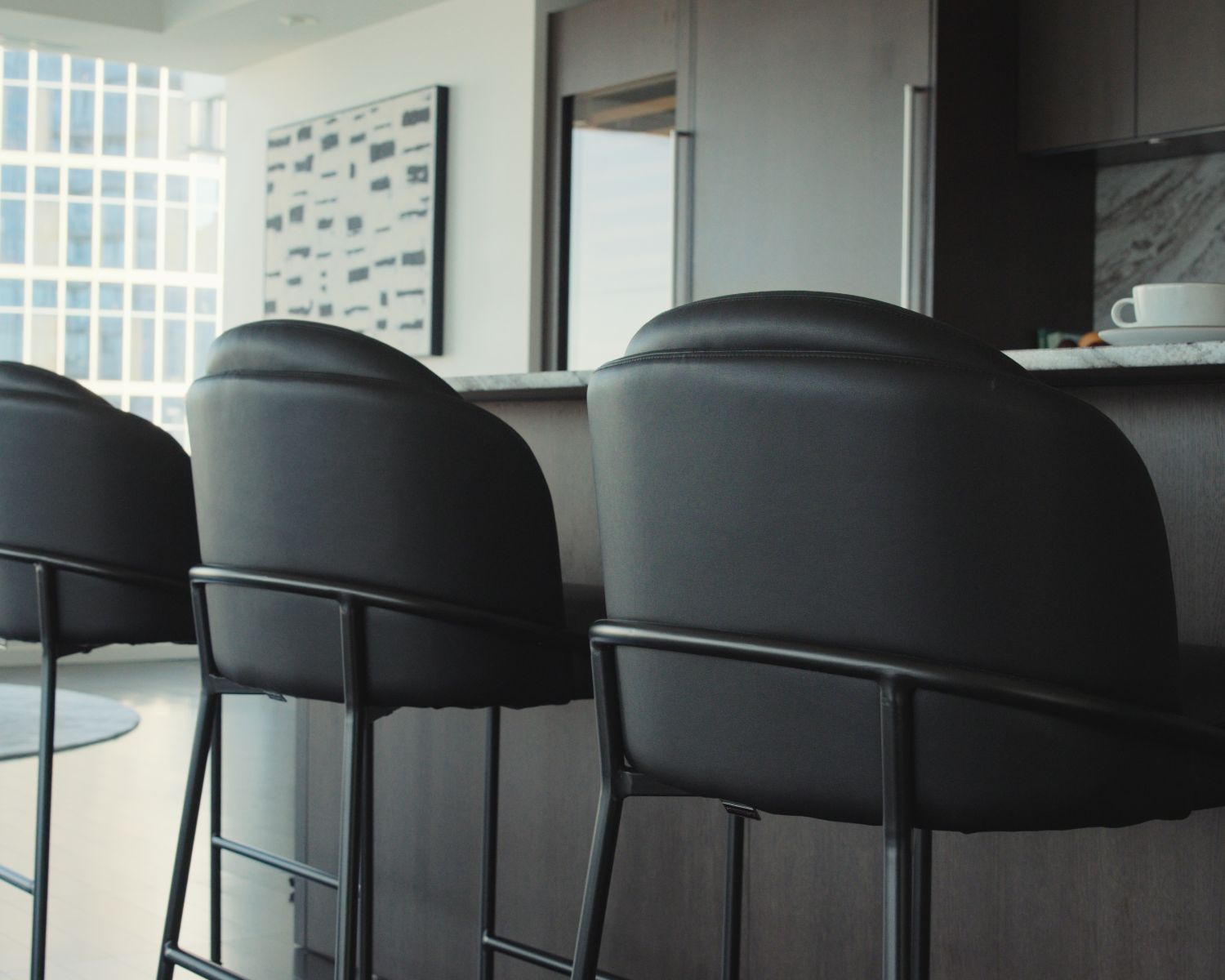
Incorporating smart technology into modern kitchen floor plans
With the advancement of technology, it's becoming increasingly popular to incorporate smart features into modern kitchen floor plans. Smart technology can enhance convenience, efficiency, and safety in the kitchen.
One of the most common smart features in modern kitchens is smart appliances. These appliances can be controlled remotely through your smartphone or voice command, allowing you to preheat the oven, brew coffee, or adjust the temperature without having to be physically present in the kitchen.
Another smart feature to consider is a connected lighting system. With smart lighting, you can create different moods and ambiance in your kitchen with just a few taps on your smartphone. You can also automate lighting schedules to save energy and enhance security.
Smart faucets are another innovative addition to modern kitchens. These faucets can be activated with a touch or a voice command, allowing for hands-free operation. Some smart faucets also offer features such as temperature control or water usage monitoring.
Choosing the right materials for modern kitchen flooring
When it comes to modern kitchen floor plans, choosing the right flooring material is essential for both style and functionality. There are several factors to consider when selecting flooring for your kitchen.
Firstly, consider the durability of the material. The kitchen is a high-traffic area prone to spills and heavy usage, so it's crucial to choose a flooring material that can withstand these demands. Options such as porcelain tile, vinyl, or laminate are popular choices due to their durability and ease of maintenance.
Another factor to consider is the aesthetic appeal of the flooring material. Opt for a material that complements the overall design of your kitchen and creates a cohesive look. For a modern kitchen, sleek and smooth materials such as polished concrete or large-format porcelain tiles can create a contemporary and sophisticated look.
Additionally, consider the comfort and safety of the flooring material. Flooring that provides cushioning and is slip-resistant can enhance comfort and prevent accidents in the kitchen. Materials such as cork or rubber are good options for those looking for a softer and more forgiving surface.
Lighting considerations for modern kitchen floor plans
Lighting is a crucial element in modern kitchen floor plans as it can greatly impact the overall ambiance and functionality of the space. Proper lighting can enhance visibility, highlight design features, and create a welcoming atmosphere.
Start by considering the natural lighting in your kitchen. Maximize the use of natural light by incorporating large windows or skylights. Natural light not only brightens up the space but also creates a connection with the outdoors, making the kitchen feel more spacious and inviting.
In addition to natural light, artificial lighting is also essential. A layered lighting approach is often recommended for modern kitchens. This involves combining different types of lighting, such as task lighting, ambient lighting, and accent lighting, to create a well-balanced and versatile lighting scheme.
Task lighting is important for areas where food preparation and cooking take place. Install under-cabinet lighting or pendant lights above the kitchen island to provide focused and adequate lighting for these tasks. Ambient lighting, such as recessed ceiling lights or track lighting, can provide overall illumination for the entire kitchen.
Lastly, consider incorporating accent lighting to highlight architectural features or decorative elements in your kitchen. This can be achieved through the use of spotlights, wall sconces, or LED strips. Accent lighting adds visual interest and creates a cozy and inviting atmosphere.
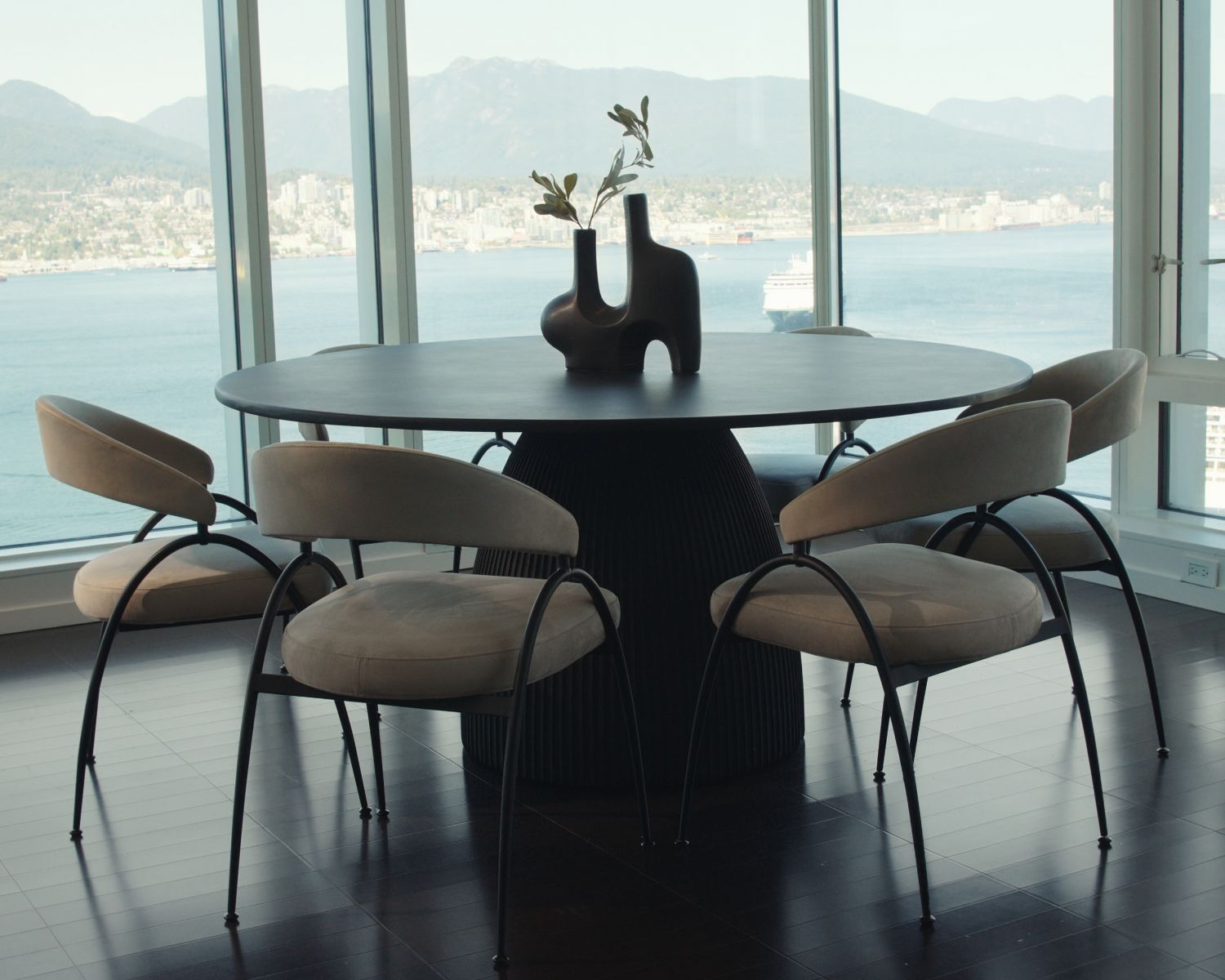
Tips for maintaining and cleaning modern kitchen floors
Once you have designed and installed your modern kitchen floor plan, it's important to maintain and clean the floors properly to ensure their longevity and appearance. Here are some tips for maintaining and cleaning modern kitchen floors:
Regularly sweep or vacuum the floors to remove loose dirt and debris. This prevents scratches and keeps the floors looking clean.
Wipe up spills immediately to prevent staining or damage to the flooring material. Use a mild cleaner or a solution recommended by the manufacturer to clean the area.
Avoid using abrasive cleaners or scrub brushes that can scratch the flooring. Instead, use a soft mop or cloth for regular cleaning.
For tile or stone floors, periodically apply a sealant to protect the surface from stains and enhance its durability.
Use mats or rugs in high-traffic areas or near the sink and stove to protect the floors from excessive wear and tear.
Avoid dragging heavy furniture or appliances across the floors. Use furniture pads or sliders to prevent scratches and dents.
Follow the manufacturer's guidelines for any specific cleaning or maintenance recommendations for your flooring material.
Conclusion: Creating a modern kitchen floor plan that suits your style and needs
Designing a modern kitchen floor plan is a creative and exciting process that requires careful consideration of various factors. By understanding the importance of modern kitchen floor plans and considering key factors such as space utilization, workflow, and style elements, you can create a kitchen that seamlessly blends style and functionality.
Whether you opt for popular layouts such as U-shaped, L-shaped, or galley kitchens, maximizing space and functionality should be a priority. Incorporating stylish design elements and smart technology can enhance the overall aesthetic appeal and convenience of your modern kitchen.
Choosing the right materials for your kitchen flooring and considering lighting considerations are essential for creating a cohesive and visually appealing space. Lastly, maintaining and cleaning your modern kitchen floors properly will ensure their longevity and keep them looking their best.
With careful planning and attention to detail, you can unlock the potential of modern kitchen floor plans and create a space that suits your style and needs. Start envisioning your dream kitchen today and embark on a journey of culinary delight and design excellence.
Written by individual contributors and
curated by Rove Concepts Team
























